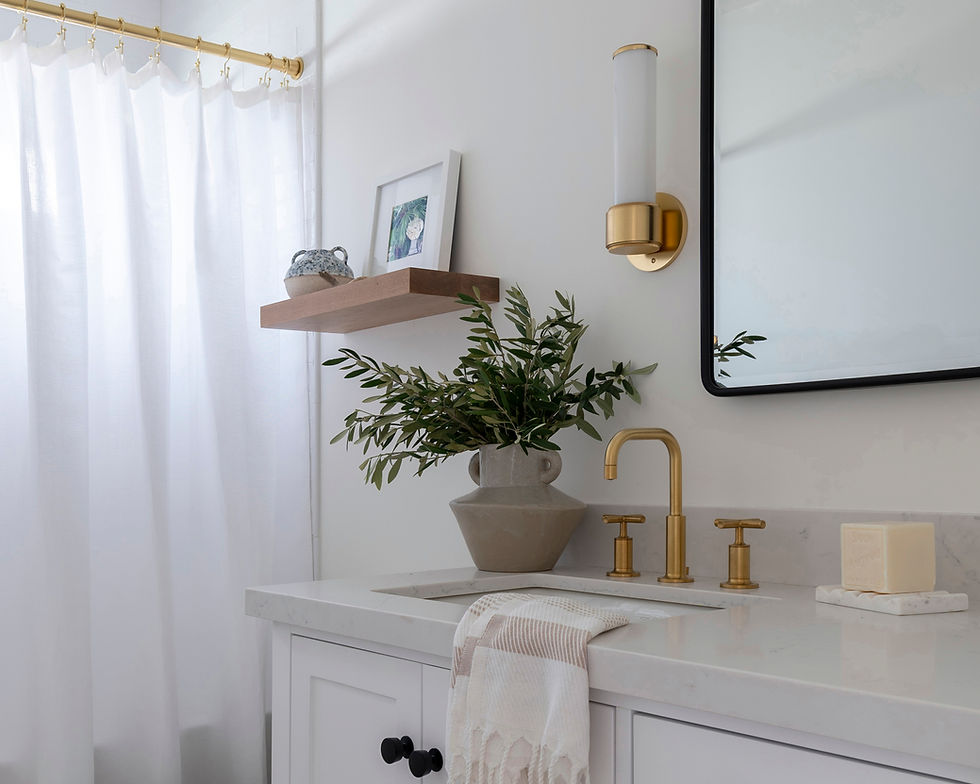Project Reveal: Greenbrook
- Gina
- Sep 16, 2023
- 4 min read

Pretty + functional updates are what our Greenbrook project is all about! When our clients reached out to us, they felt like they had outgrown their home and needed help reimagining it. With three energetic boys, we focused on functional updates (lots of extra storage!) and durable materials when transforming this home.
Our clients are drawn to neutrals, so we leaned into texture and incorporated a few patterns and a little bit of color for interest. Read on to see how our Marin interior design studio transformed this family home!
First up is the entry, where we wanted to create a pretty and welcoming moment, while also providing plenty of storage.


To free up space in the entry, the first step was modifying the pullout trash in the kitchen to accommodate a larger can so we could say goodbye to the trashcan in this space. We designed a custom white oak sideboard that perfectly fits the narrow walkway and provides extra storage. The large mirror bounces natural light around the space.
Next is the playroom, which is right off the entry and the largest space in the home. The two older boys had outgrown the space a bit, and it was lacking storage. Given its size, we recommended transforming the space into a playroom/family room that could also serve as a second entertaining space when hosting friends and family.


We designed a custom sectional in a performance fabric that's large enough for the whole fam and perfectly fits the space. The round coffee table is the perfect spot for games and train tracks. We selected a leather chair that can easily be pulled into the space when they're entertaining, otherwise it's kept in the corner of the room to leave plenty of room for the boys to play on the rug.

This custom built-in stores all of the legos, train tracks and other toys that used to be stacked in bins under the windows. We added an open bookcase section for decor and books, a docking drawer so the boys' electronics have a place to be stored outside of their rooms, a printer cabinet, and a desk for homework with a pinboard for containing art projects.
During the Kickoff Meeting for this project we noticed a basketball hoop on the back of the front door, and also a homemade paper basketball hoop in the playroom. Just inside this space is a tall shiplap wall which we immediately knew needed to serve one special purpose for these basketball-loving boys...

A custom basketball hoop transformed the space, giving the boys a dedicated area to shoot hoops inside - instead of putting up basketball hoops all over the house. From the basketball hoop, to the comfy sectional with a TV for playing video games, this space was transformed into the ultimate kid hangout space - while also functioning as a family room!

We love that with a few simple swaps, the room transitions from playroom to entertaining space!

We made simple swaps to refresh the dining room - a larger table that more comfortably seats the family, a beautiful light fixture that better anchors the space and brings in more light, and new artwork to add a tiny bit of color.



The next functional challenge in this home was carving out space for backpacks, hoodies, and shoes. With no entry closet, there wasn't an easy and obvious place to store everything needed to make school mornings as smooth as possible. We repurposed the corner of their living room, which is just inside the home from their garage (where they enter the home).


Now they have a "mudroom corner" with plenty of space to store the items that need to be grabbed on the way out the door in the morning, and a bench to put on shoes. Anything to make mornings more smooth, right?!
While the laundry room had storage previously, the upper cabinets were only on one side and were very shallow so they didn't store much. This space double's as mom's command center in the home - a space to pay bills and stay on top of to-dos, etc., and definitely needed a glow up to feel more special.



The laundry room is now a gorgeous, functional space with tons of storage and even a smart-lock cabinet for things that need to be kept out of reach from the kids. We love the feminine vibe in the room, thanks to the most beautiful soft sage green cabinetry, brass hardware and marble subway tile.
The final space in this project is the boys' bathroom, which also doubles as the guest bath. The space felt dated and the bathtub was very shallow.


Our clients wanted to keep the space neutral, so we added interest with a fun tile pattern in the shower, floor tile with color variation, and quartz lining the niche. Wood floating shelves and a woven basket warm up the space.

The functional changes throughout paired with beautiful updates make this home feel tailored and timeless. We love how the home is neutral and casual but also warm and fun - just the right balance! This home is the perfect example of the functional yet beautiful family home design aesthetic that California Daydreams is known for. Get in touch to discuss how our Marin Country interior design studio can create the timeless and functional family home you daydream about.
After photography by Jessica Brydson.



Comments