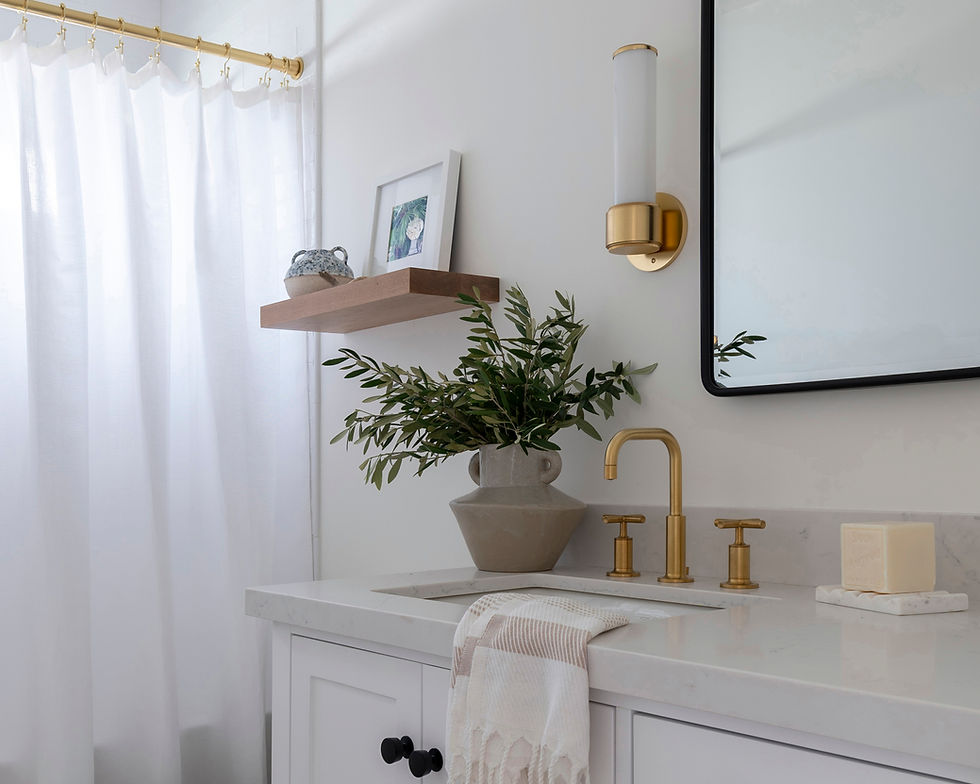Project Reveal: Bel Aire
- Gina
- Apr 4, 2023
- 2 min read

After seeing the impact staging had on their previous home, our clients realized they wanted help furnishing their new home in Tiburon. The vision for the top floor of their home was to create spaces that are ideal for entertaining and really play up their incredible views of the bay, while also being a place to hang out as a family.
Two toddlers + a cat that likes to claw meant selecting super durable, family-friendly finishes and materials. We selected lower profile furniture to really let the view shine, and planned the furniture layout to enable easy indoor/outdoor flow. The drapery and gallery wall also play up the incredible ceiling height in the home. While their kids have a separate play room, it's downstairs, so we knew we wanted to give them plenty of toy storage on this main floor too.




In the dining room, we added storage by moving one of their existing pieces to the space and adding two open floating shelves above. We added another layer of lighting with these pretty sconces - and matching sconces for the kitchen too. Finally, we sourced beautiful kitchen island stools that can be hosed down outside if needed (seriously, though - no worries about sticky snack fingers on these stools!).


Creating beautiful homes that are also practical for families is our super power, and we are so thrilled with how this furnishing project in Tiburon turned out. When we were photographing their home, our client commented how you would have never known that earlier in the morning her two year hold was sitting on the coffee table and playing - because the space was really designed to be liveable and beautiful.
Need help designing your space? We've got you covered with our full service interior design. Let us save you the time and hundreds of decisions by designing, purchasing, installing, and styling your home! Get in touch to discuss how our Marin interior design firm can help you with your home.
Photography by Jessica Brydson.



Comments